

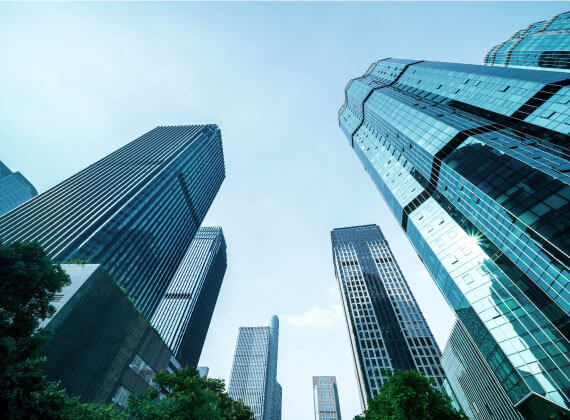
About Vijayakalpa
A unique perspective to building more to it than you’d expect
Vijayakalpa is an Idea. It’s a philosophy. The insanely unique perspective to building living spaces which is manifested in the, oft-overlooked, functionally and usability aspect of the construction with the top-of-the-line features that gain appreciation for its elegance and sophistication; all bundled up in an economically viable offer.
We are well known for our insights into the Real Estate with over a decade of experience in research and analysis into the sector. Our uniqueness can be witnessed in all our Designs, perfectly translated into the Projects, where we’ve overcome the usability and maintenance issues often faced by the buyers. Value delivery! - this is what we pride ourselves in delivering more actual sq. ft. area than any other developers can offer per claimed sq. ft. area.
About Founder
Dileep Javvaji, a serial entrepreneur and an influencer, is the founder and Managing Director of Vijayakalpa Developers. He brings with him an array of extensive experience in Education, Information Technology, Real Estate Planning, and Construction. He worked overseas at the world class companies like Oracle and across various industries, picking up the best practices only to be implemented back home in his own company which he founded in India.
His passion towards Real Estate drove him to delve deeper into the intricacies of the industry and come up with a new philosophy in the sector. He formulated scientific approaches towards real estate investment and guided a substantial number of his clientele towards highly profitable ventures. His concept of ‘Real Estate Counseling’ took the shape of WIKIHYD, the first of its kind online consultation portal.
His Research & Insights into the Real Estate now enables him to craft perfect homes for the buyers, delivering real value to them, enriched and enhanced with his new science of building homes.

Our Philosophy
Our research and insights into real estate has mightily positioned us into bringing out an all encompassing philosophy of housing development. Like a lodestar it guides us into designing remarkably functional homes that overcome usability and maintenance issues which often crop up only after the occupants have started living in their new houses.
Uninterrupted
Spaces
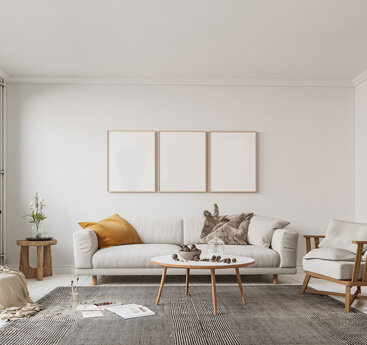
Thoughtful designs have gone into building a perfect abode for you. Dedicated spaces, like the living room, are kept uninterrupted from inevitable walk-throughs. Obstructive structures, like columns, are placed appropriately away from the most used spaces.
Extendable
Living Rooms
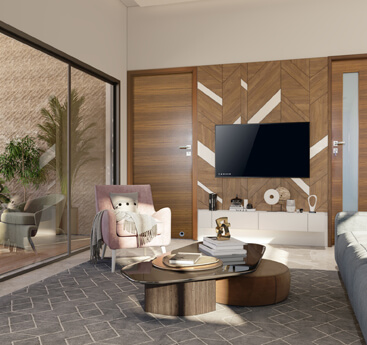
Like a dwelling from the future, living areas are extendable with either Decks or open out into spacious Balconies, providing more space to accommodate a decent family gathering.
Dedicated
Puja Room
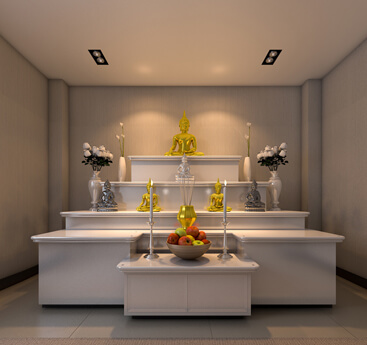
Puja rooms are personal and sacred spaces for all families. Our designs provide for Puja space at a location that attracts minimal disturbances.
Dedicated
Lift Provision
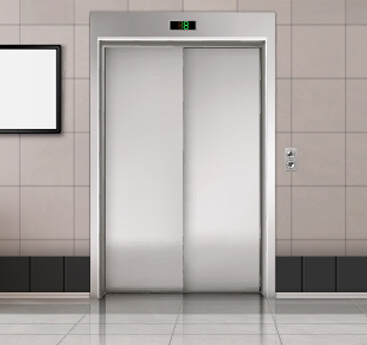
A villa is a villa! You don’t do modifications after purchase. VIJAYAKALPA has planned out every detail, including the placement of lift.
More of Glass
Towards North
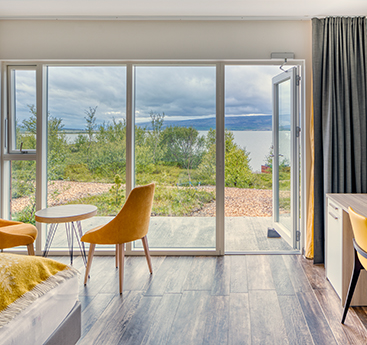
An exquisite view from the comfort of your living room. Enhanced glass view towards the north is designed to protect you from the southern heat and allow maximum daylight.
Spacious Car
Parkings
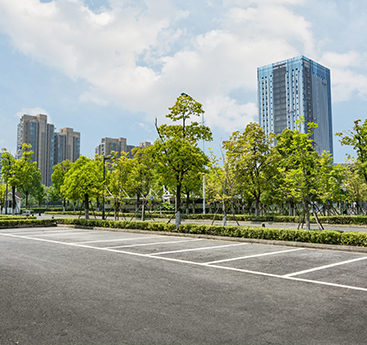
It’s more about smart design than about the availability of space. North East extended balconies, making more shades for the cars, is yet another smart feature of our design.
Cross Ventilation
in Each Room
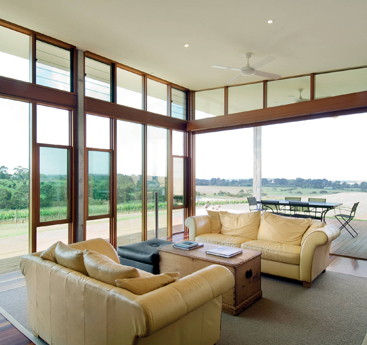
Fresh air is the elixir of life. Perfect cross ventilation in every room promotes free flow of natural wind across all the rooms of our villa.
Core Indian Values
and 100% Vastu
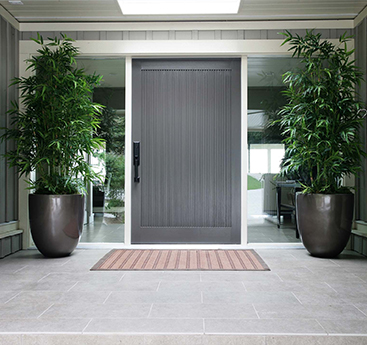
VIJAYAKALPA takes you to the roots of Indian culture with new methodologies of construction and architectural design while adhering to the principles of VASTU.
Rainwater
Management
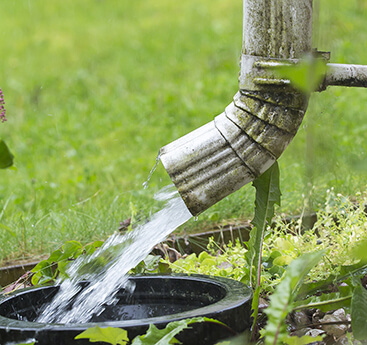
Well designed Layouts for efficient groundwater management for the conservation of water. In order to avoid floods and to preserve groundwater levels, we have incorporated suitable design for rainwater management.
Blind Spot
Free Entrance

Do not let the grandeur of our elegantly designed entrance deceive you into believing that we are up to aesthetics for the sake of it. Supremely endearing as it may appear, the well thought out design of the entrance serves a very important purpose of eliminating blind spots. Our philosophical insights have rendered ease of access to the entrance from the main pathway in the front and onto it while making an entry or an exit by the people in their vehicles.
Traffic
Management
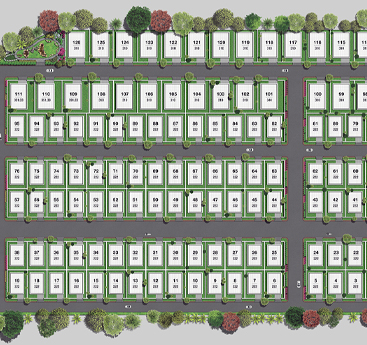
Our layout designs are rectangular with well utilized space and avoid creating dead-ends, so that one can move in any direction to reach the main pathway. According to the size of the layout, we provide double roads as well.
Stair Cases
Best Position in Villas

Lift and Stair cases are exactly in the middle and accessible to each area across all floors. Weighing on the South side makes Vastu Compatible. Also design reduces the wastage of the space
