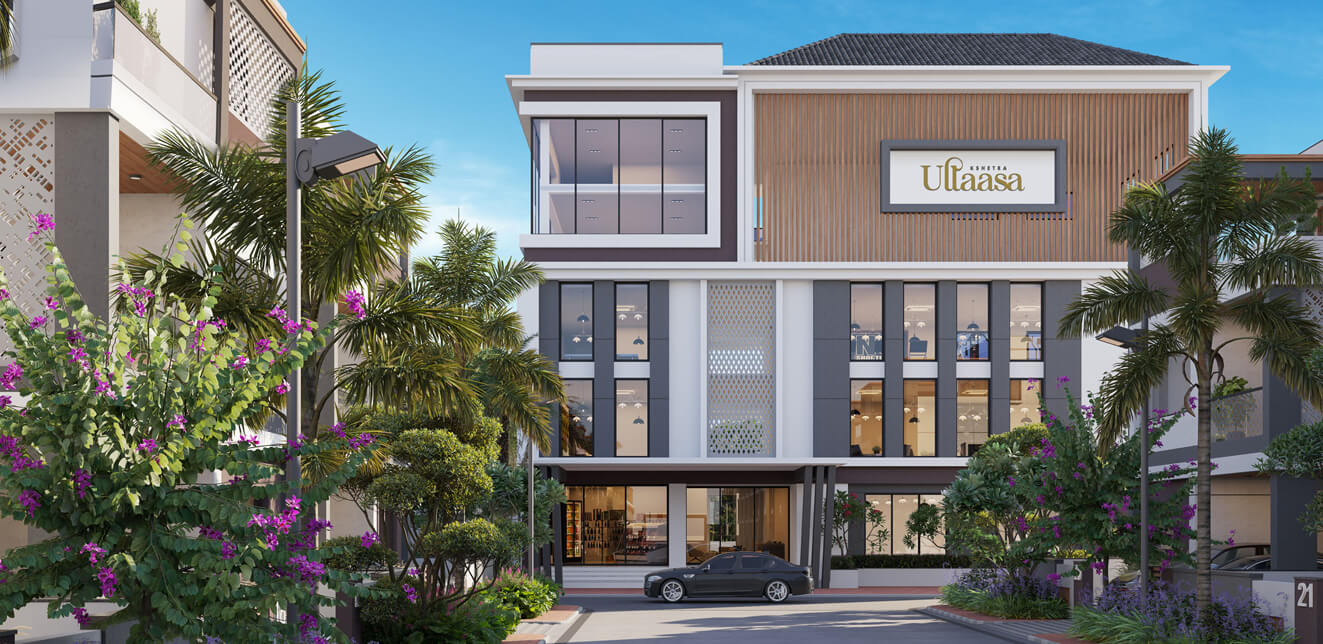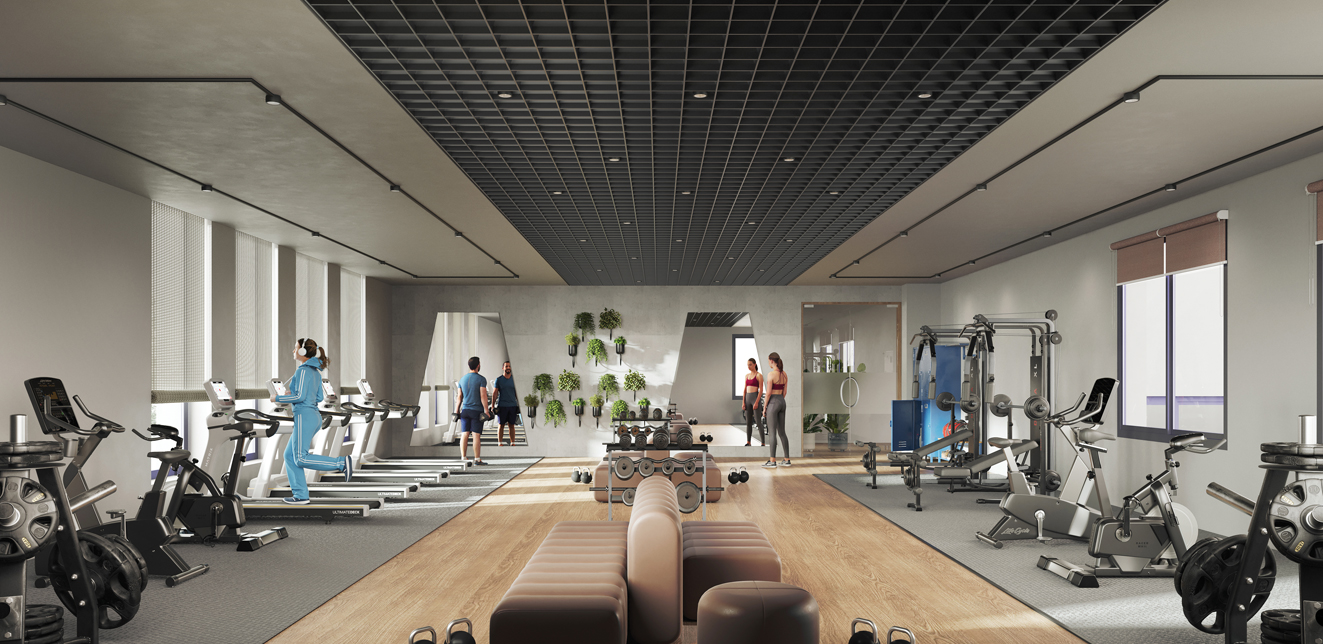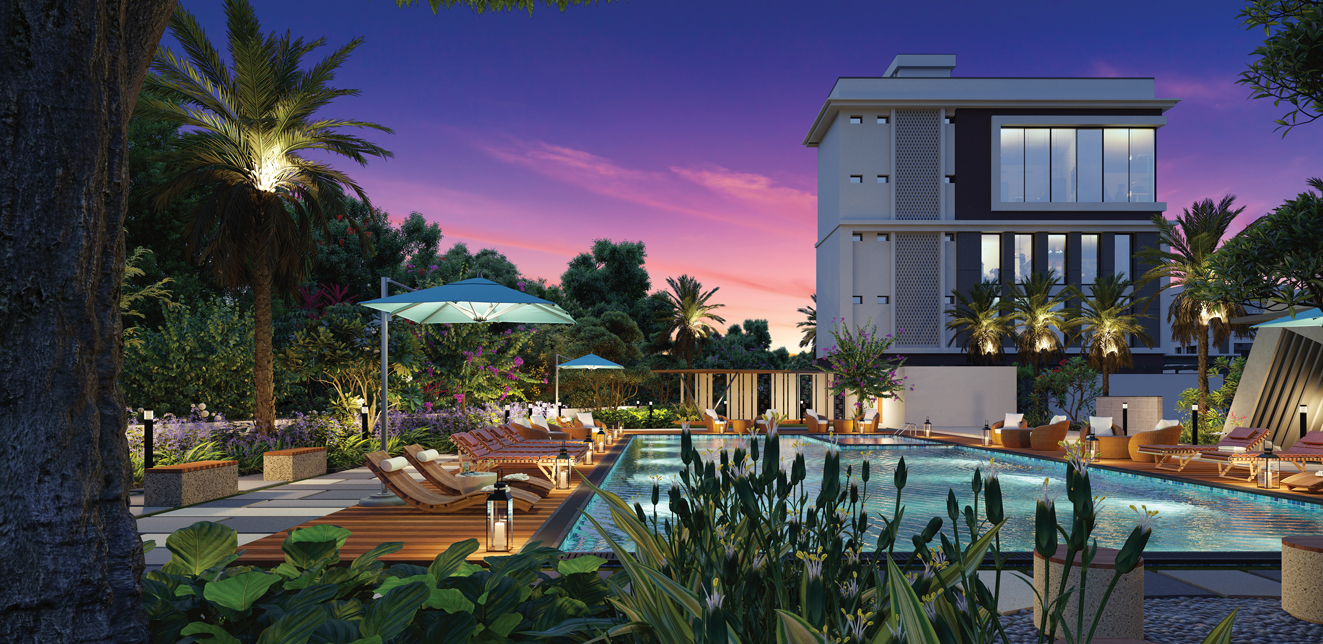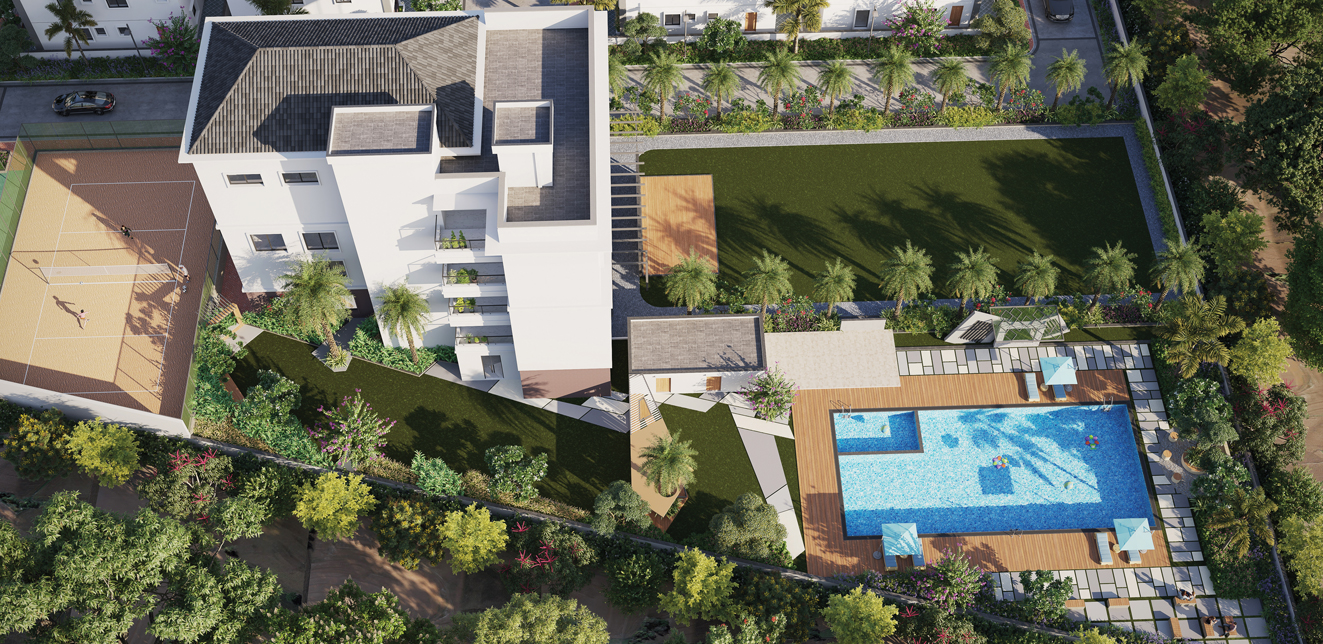
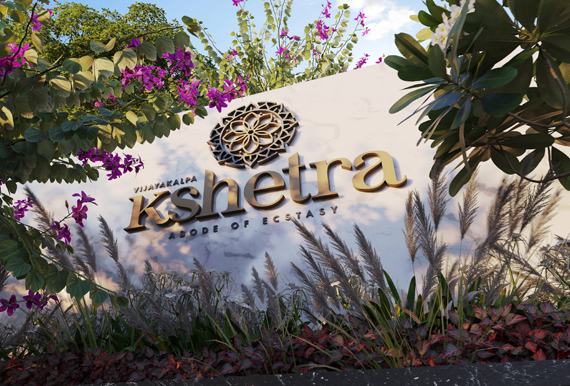
A PRIDE OF SPLENDOR
A perfect habitat for the sophisticated urban tribe
Vijayakalpa proudly presents Kshetra, a premium villa project that epitomizes the perfect habitat for the sophisticated urban tribe. With meticulous attention to design integrity and ethics, Kshetra showcases the remarkable design philosophies of Vijayakalpa in real estate development. This unique space seamlessly combines modern amenities with unparalleled accessibility, offering a lifestyle that exudes ease and comfort. Rooted in traditional Indian values and designed to make a statement, Kshetra harmoniously merges the principles of Vastu Shastra with a contemporary outlook. Another remarkable accomplishment by Vijayakalpa.
RERA Number : P02400006732
Project Highlights
Best Location
Though project Located in Special Development Zone, along with 100ft access roads and bang on ORR, still it is surrounded by 5000 acres of complete nature of greenery and water bodies. Please check out Location Details Section for more information.
Perfect Designs
Designs are derived from our philosophy, which gave utmost importance for usability. Please check VIJAYAKALPA Philosophy, which explains about Uninterrupted spaces and Extendable living rooms and etc.
Great Setbacks
Each Villa has more setbacks (open area) compare to any other project. This allows to reap maximum benefit of an actual Villa than an Apartment
Natural Trees & Landscapes
VIJAYAKALPA gives great importance to natural and High Oxygenated air flows. So we have established Herbal Gardens and Nakshtravanam (Natural trees according to the birth stars), which has out door Gym and many more.
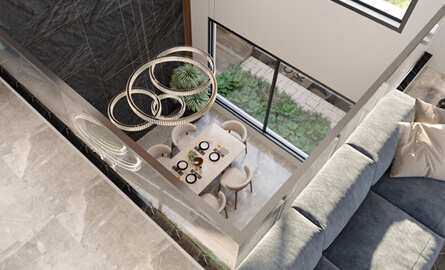
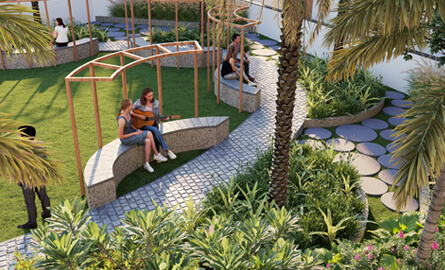

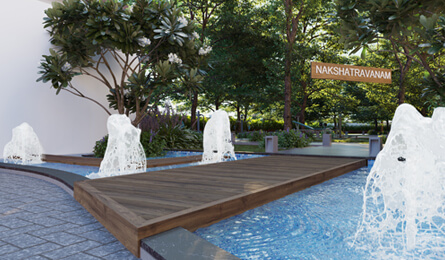
School Bus bay
Our Grand entrance design allows us to establish dedicated school bus bay and children seating areas. Even incase, parents are late to receive kids they have a safe place to stay and are monitored.
Bring Nature Into Home
'Cross Ventilation' and 'More glass towards North' makes home completely ventilated and bring more light into the Villas
Safe and Secure
Our Traffic management system, Blindspot free entrance designs (please check out VIJAYAKALPA philosophy) and 24 hr security systems, single access entry to pools make life Safe and Secure
High Product Value
Within 3000 sft Villa, we provide spacious Living, Kitchen & Dining, 4 Bed Rooms, and Patios, Loft and Open and covered Terrace and Dedicated Lift provision and Puja Room, Office space, Gym, Utility area and Separate Laundry, Patios and Decks. And for 4000+ sft Villas more luxuries are added. Thus the product value is pushed high in affordable pricing.
MASTER PLAN
FLOOR PLANS
- Ground Floor BUA 1361 Sft
- First Floor BUA 1416 Sft
- Second Floor BUA 1301 Sft
- Parking Area 199 Sft
- Total Area 4277 Sft
- Ground Floor BUA 1361 Sft
- First Floor BUA 1419 Sft
- Second Floor BUA 1301 Sft
- Parking Area 191 Sft
- Total Area 4272 Sft
- Ground Floor BUA 959 Sft
- First Floor BUA 1082 Sft
- Second Floor BUA 916 Sft
- Parking Area 122 Sft
- Total Area 3079 Sft
- Ground Floor BUA 959 Sft
- First Floor BUA 1092 Sft
- Second Floor BUA 890 Sft
- Parking Area 122 Sft
- Total Area 3063 Sft
ULLAASA KSHETRA - CLUBHOUSE
Amenities
 Entrance Waiting Lounge / Lobby
Entrance Waiting Lounge / Lobby Multipurpose Hall with stage
Multipurpose Hall with stage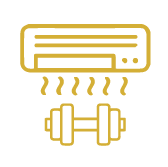 Air
Conditioner Gym
Air
Conditioner Gym Yoga/
Meditation/ Dance
Yoga/
Meditation/ Dance Indoor Games : Snooker , Table
Tennis
Indoor Games : Snooker , Table
Tennis Board
Games : Chess, Caroms, Foosball
Board
Games : Chess, Caroms, Foosball Grocery store
Grocery store Dispensary
Dispensary Kitchen / Pantry / Storage Area
Kitchen / Pantry / Storage Area Cafeteria Area / Dine in Garden
Cafeteria Area / Dine in Garden Badminton Court (Double + Ceiling
height)
Badminton Court (Double + Ceiling
height) SPA
SPA
 Privacy Enabled Swimming Pools /
Rain Dance
Privacy Enabled Swimming Pools /
Rain Dance Separate Changing rooms
Separate Changing rooms Separate washrooms
in all floors of club house
Separate washrooms
in all floors of club house
Landscape & Sports
 Outdoor Gym with
Reflexology flooring
Outdoor Gym with
Reflexology flooring Nakshatra Vanam
Nakshatra Vanam
 Designer
landscape with Pergolas
Designer
landscape with Pergolas World-class
Clubhouse with Pristine pool
World-class
Clubhouse with Pristine pool Rachabanda Area
Rachabanda Area
 Herbal Garden
Herbal Garden
 Play - Cherish -
Grow | Children’s Play Area with Gazebo
Play - Cherish -
Grow | Children’s Play Area with Gazebo
 Open Stage /
Flag hosting area / Party Lawn
Open Stage /
Flag hosting area / Party Lawn Ola / Uber/
School Bus pick up area
Ola / Uber/
School Bus pick up area Half Basketball
Court
Half Basketball
Court Cricket Nets
Cricket Nets
 Sand Volleyball
Sand Volleyball
 Electric car
charging stations
Electric car
charging stations Out Door Dining
Area
Out Door Dining
Area
LOCATION HIGHLIGHTS
Strategic Location
Being in the range of ORR Growth Corridor and 2 mins from Exit 14, it makes this place very well connected to the city. Because of the SDZ and having a vast area of greenery will make this location flourish with modern developments without losing natural beauty. Easy access to employment is a great asset to this area.
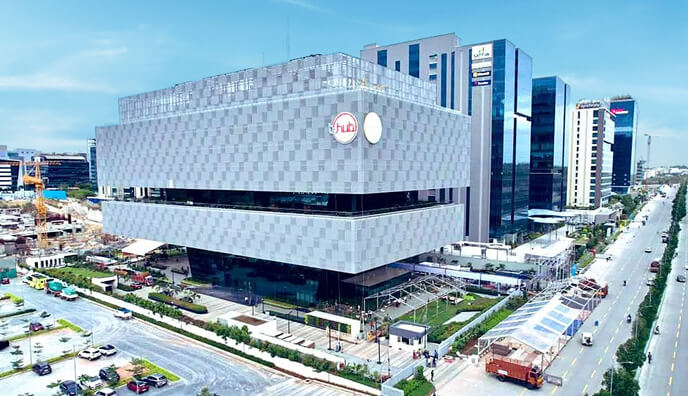
Financial District - Easy Access to the Employment
Distance From Employment
 30 mins to
Exit-1, Financial District
30 mins to
Exit-1, Financial District 10 mins to
Airport
10 mins to
Airport 10 mins to
TCS
10 mins to
TCS
 5 mins to
Hardware Park
5 mins to
Hardware Park 5 mins to
World Trade Center
5 mins to
World Trade Center 5 mins to
Fab city
5 mins to
Fab city
 2 mins to
Tukkuguda Exit-14
2 mins to
Tukkuguda Exit-14 2 mins to
Raviryala Exit-13
2 mins to
Raviryala Exit-13
Location Advantages
 ORR - Special Development Zone
ORR - Special Development Zone Metro Rail
Connectivity
Metro Rail
Connectivity International Airport
International Airport
 Above 5000
acres of greenery
Above 5000
acres of greenery
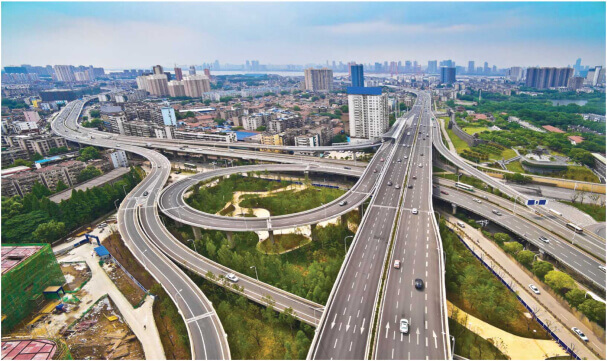
Outer Ring Road (ORR) - Amazing connectivity
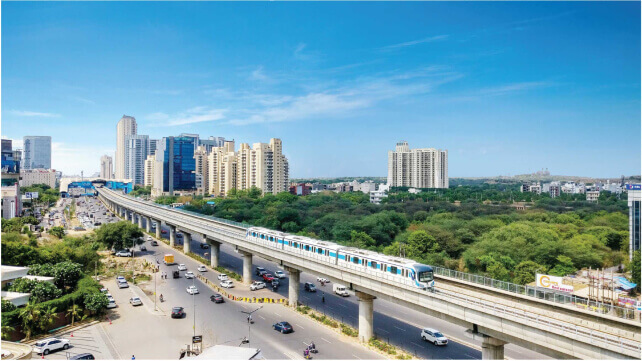
Metro Rail Connectivity - The ultra-modern way
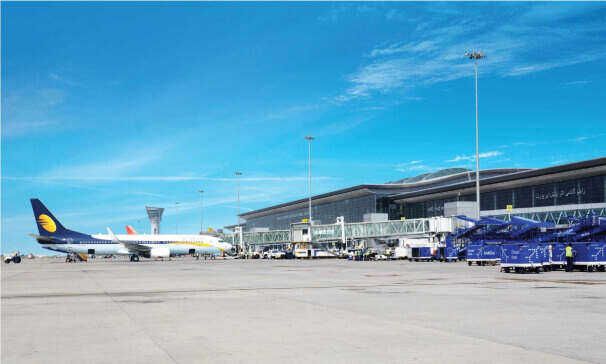
International Air Port - World's a neighborhood
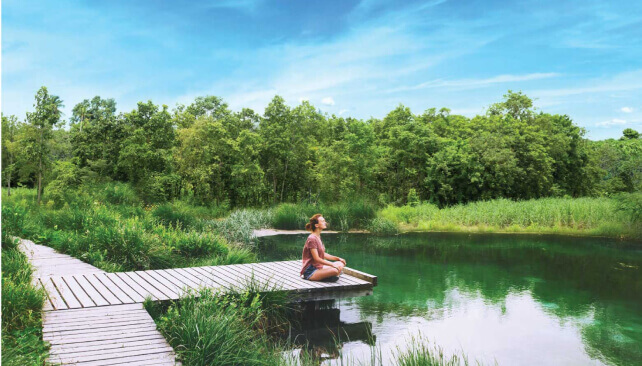
In Perfect Harmony with Nature
FAQs
Why Tukkuguda Exit? Will this location flourish in the near future?
Future Hyderabad development is based on the huge infrastructure (freeways). Since Hyderabad is having a free way in the form of ORR, all kinds of developments move towards ORR.
ORR is the established infra, which will connect the IT corridor in Financial Dist and Gachibowli directly. So, being bang on ORR facilitates easy connectivity to the core city.
If we consider the prices, at Exit #1 (ISB) and Exit #2 (Kollur) are too high and from Exit # 3 onwards some polluted industries belts will start; and of course we will have to go far from the IT sector. When compared to other Exits on ORR, Exit #14 (Tukkuguda), not only 30 mins from the IT sector, but also very close to the Airport and other parts of the city. Moreover, the prices here are affordable. Very soon, this area will come under market trends and the prices will drastically rise.
What is the width of the access road?
30 meter, 100 ft wide road.
Can we have fresh air in the future as well?
We have DRDO government offices in the area of more than 3000 acres, Hyderabad's preeminent school in the area of more than 100 acres. This entire area acquires life long greenery. Moreover we have a huge lake of 600 acres, which will add more beauty to this location.
What about the Employment Opportunities?
Though it has a lot of employment opportunities nearby, the actual Financial Dist (ISB Exit 1) is in 30 mins.
Hardware park is in 5 mins.
Fab city is 5 mins.
What is the SDZ or Growth Corridor? How will it be beneficial for investors?
SDZ stands for Special Development Zone, which is dedicated for all kinds of developments except polluted industries. All kinds of Residential High Rise, Commercial, IT / ITES are allowed in this zone.
Either side one kilometer from ORR (Outer Ring Road) is called the Growth Corridor. Since ORRGC is dedicated for development activities, pre planned infrastructure is designed by providing blocks of connectivity by 100 ft and 120 ft wide roads. Remarkably, even in the future, there will not be any kind of traffic hassles and hence these areas will be very well developed.
Will it be surrounded by any polluted industries?
Since this project is in a Special Development Zone, NO polluted industries are allowed. So, even in the future, no polluted industries will come.
Are there any good schools nearby?
This area consists of many schools in different ranges from top class to middle class. Agha Khan Academy, Sri Sri Academy, Devendra Vidyalaya, Bhashyam Blooms, etc.
There is a huge lake in two kilometers. Does it affect this project?
The altitude of the lake from sea level is 1850 ft. Our project altitude from sea level is 1907 ft. So, the project is almost 60 ft higher than the lake. Notably even in the future, we won't be facing any issues. Instead, the lake will become a considerable beauty spot for this location.
SPECIFICATIONS
Structure
R.C.C. frames structure to resist wind, earthquake and Seismic loads.
Super Structure
C.C. Blocks/ Fly Ash Bricks in Cement Mortar of External 9” thick walls and internal 4” thick walls.
Plastering
External: Zycosil waterproof coating over and above Texture with two coats weatherproof exterior paint.
Internal: Two coats of premium emulsion with smooth putty finish of reputed make.
Water Proofing
Water Proofing treatment for areas exposed to water such as toilets, balconies and terraces.
Doors & Windows
Main Door & Internal doors of Engineered Frame & engineered flush shutter with veneer on both sides with Melamine polish and doors -hardware with good quality of Stainless Steel fittings like hinges, tower blots locks of Door set / Ozone / Godrej / Europa or equivalent
French Doors: UPVC sliding doors with clear glass with Mosquito mesh.
Windows UPVC: UPVC sliding windows with clear glass with Mosquito mesh.
Flooring
Drawing, Living, Kitchen and Drawing area: 800 x1200/600x1200 size Vitrified tiles of reputed make.
Bathrooms: 800 x800 /600 x600 mm size Vitrified tiles of reputed make.
Kitchen Wall Cladding: wall cladding up to 2’-0” height above kitchen platform with Glazed Vitrified / Ceramic tiles of reputed make.
Bathrooms:Glazed Vitrified / Ceramic tiles wall cladding up to 8’’-0” height and for flooring anti skid Vitrified/ Ceramic tiles of reputed make.
Balcony/ Utility: Anti skid vitrified/ceramic tiles and for utility area up to 3’-0” height wall cladding with glazed tiles.
Staircases:Marble/Granite flooring.
Terrace: Flooring with Anti-skid/Rustic tiles of reputed make for open terrace areas.
Parking Area: Anti skid parking tiles with reputed make.
Railings
Toughen glass railing with SS/Aluminum handrail for Staircase, Sit-outs & Balconies.
Painting
External: Zycosil waterproof coating over and above Texture with two coats weatherproof exterior paint.
Internal: Two coats of premium emulsion with smooth putty finish of reputed make.
Electrical Installations
Concealed copper wiring of Finolex / Polycab / Havells or equivalent made with high quality modular switches /sockets of Legrand / Havells/ Salzer or equivalent.A/c provision in all bedrooms and living and drawing rooms.
TV points in drawing/living and in all bedrooms. Power sockets for geysers, Exhaust fans and beside the wash basin for shaving purposes in all toilets and kitchen. Power sockets for Refrigerator, Cooking range, Chimney, Microwave, dishwasher, Mixer/grinder. 3 phase power supply for individual villa with dual source meter for Ac and DC power.
Power Backup
100% DG power back to individual villa except ACs. DG power backup for common areas and for Clubhouse.
Plumbing and Sanitary
Sanitary ware Fixtures: Wall hung water closet with concealed flush tank of Kohler/Jaguar/Cera/ Hind ware or equivalent of reputed make. Vanity type wash basin with hot & cold-water mixer in all bathrooms.
Shower: Single leaver concealed diverter with spout & overhead shower of reputed make.
TV/Telephone
FTTH for internet, telephone and intercom and for TV in all bedrooms, drawing and living rooms.
Gallery
NewsLetter
















